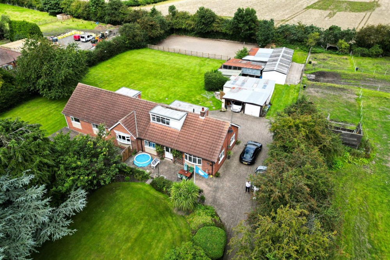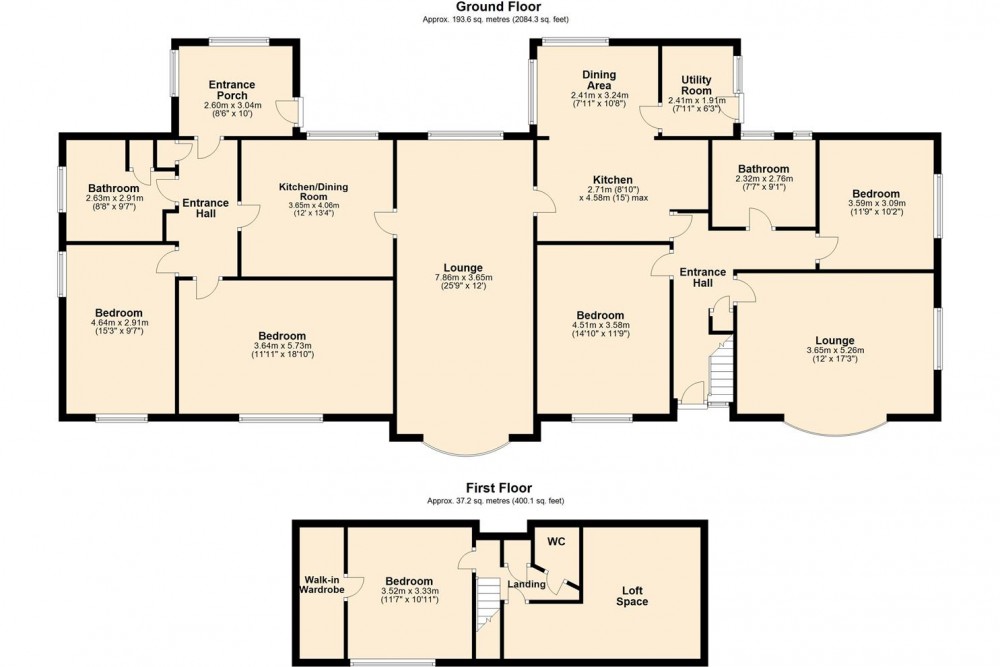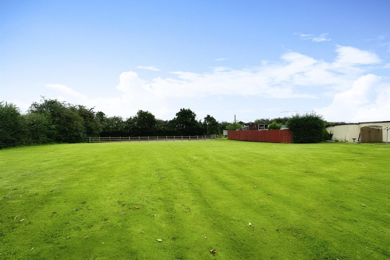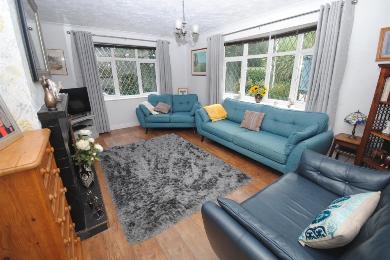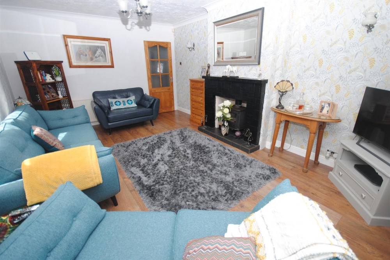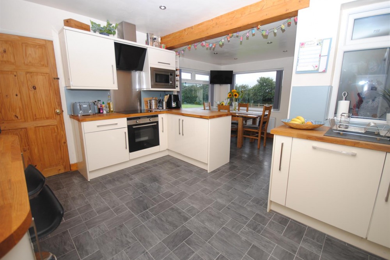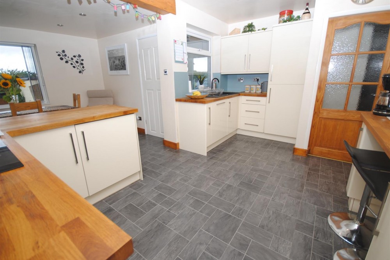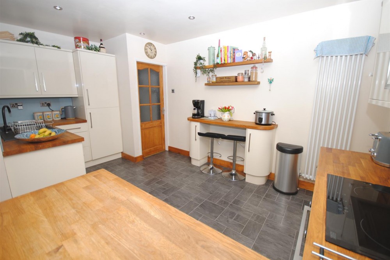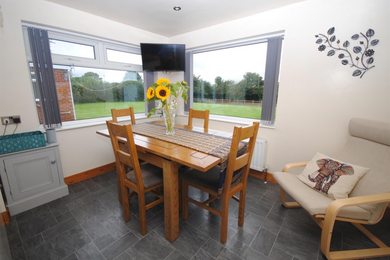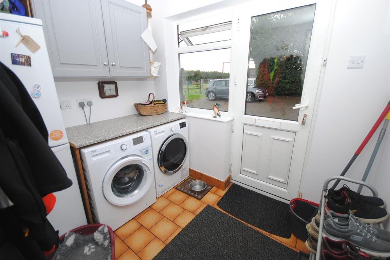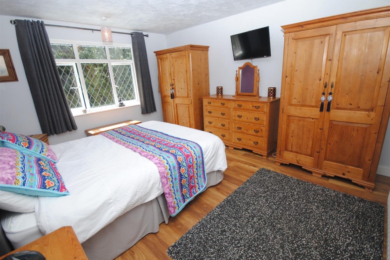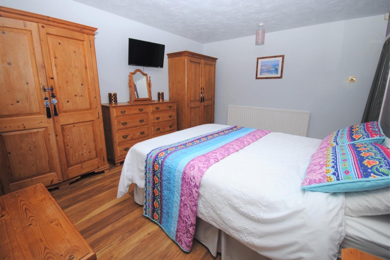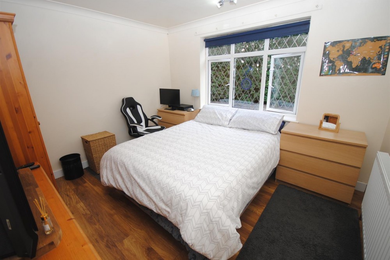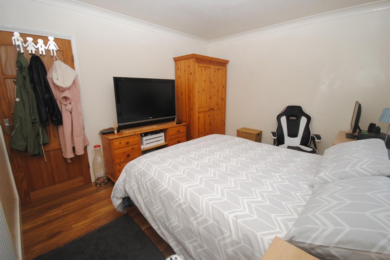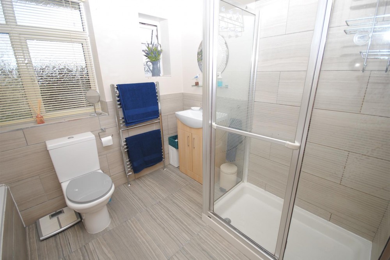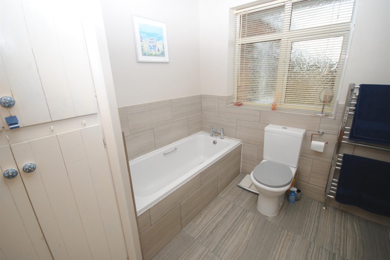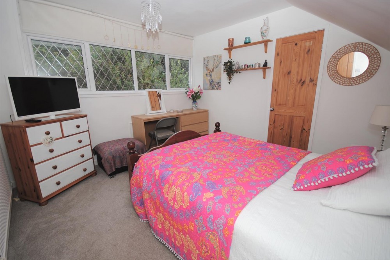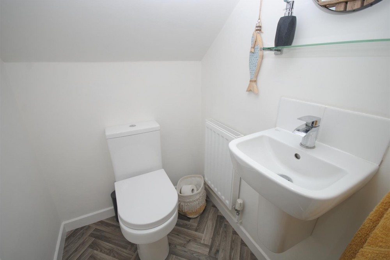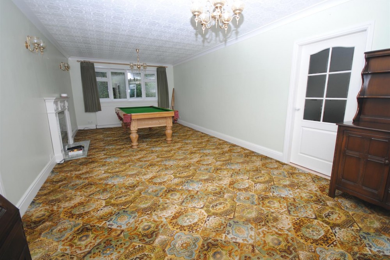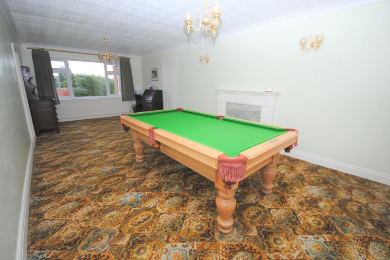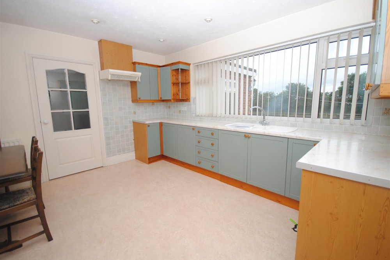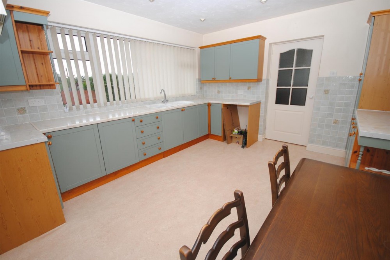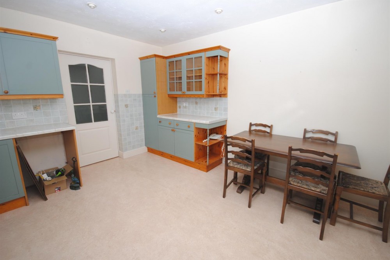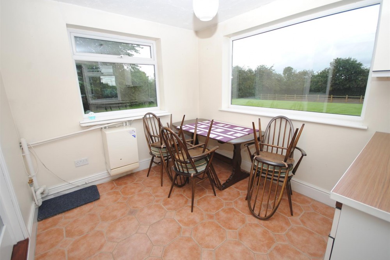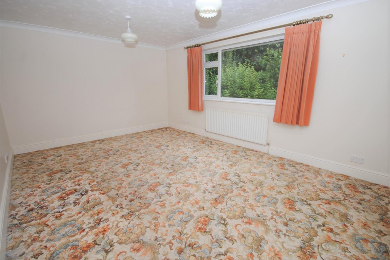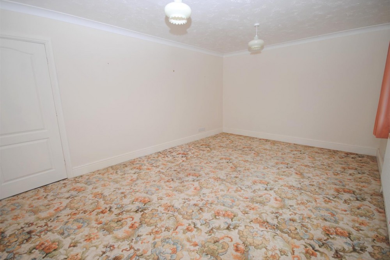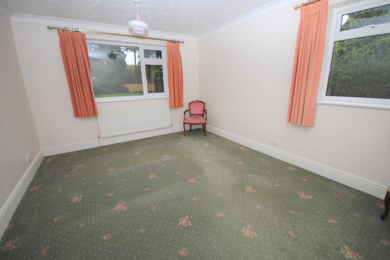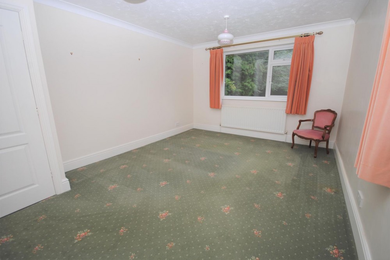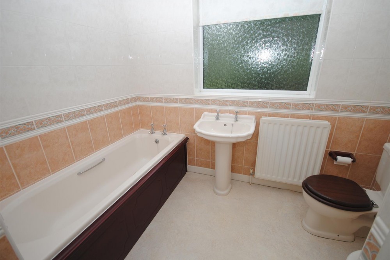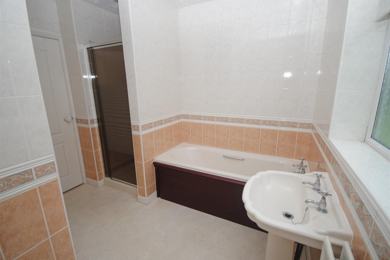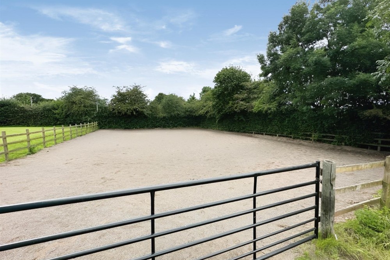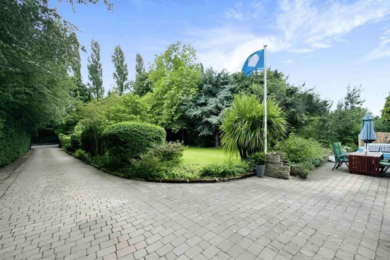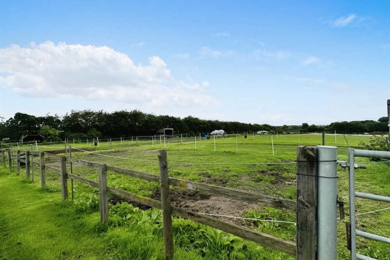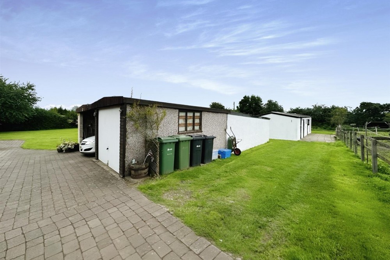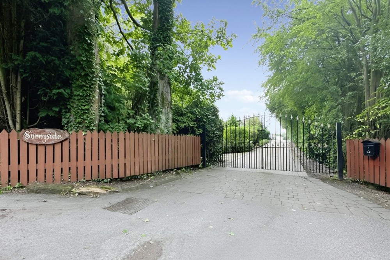5 Bedroom Bungalow - Detached
Nanny Goat Lane, Garforth, Leeds
Guide Price £750,000
- Five bedroom detached family bungalow
- Set within approximately 5 acres of land
- Contained annexe with own entrance
- Modern fitted kitchen to main house
- Modern bathroom/WC and separate WC to main house
- Gated entrance and sweeping drive
- Stables and outbuildings
- Large lawned gardens to all sides
- Paddocks and ménage for the horses
- Must be seen to appreciate what is on offer!
A rare opportunity has arisen to purchase this five bedroom detached family bungalow, located down a quiet country road and set within approximately 5 acres of land, surrounded by gardens on all sides and offering stables and horse facilities as well as incorporating a self contained annexe with it's own entrance. The main part of the house comprises: entrance hall leading to the lounge, two double bedrooms, bathroom/WC and kitchen with open plan dining area, rear entrance porch/utility room, a further double bedroom to the first floor with walk in wardrobe, separate WC and a large loft space. The annexe can be accessed from a rear entrance porch/utility with inner hallway leading to the kitchen/diner, large lounge area, two larger than average double bedrooms and bathroom/WC. There is also a substantial loft area above the annexe that is ripe for further development subject to the correct permissions. The property has PVCu double glazed windows and entrance doors, gas central heating with LPG tank that services the house with boilers and water tanks in the main house and the annexe, modern fitted kitchen to the main house with breakfast bar, four ring induction hob and extractor chimney hood over, electric oven, integrated fridge and dishwasher and a feature fire surround to the lounge with log burner. Outside, wrought iron gates open to a sweeping brick paved driveway providing off road parking for a number of cars/caravan/motorhome and leads to a detached garage with up and over door and an attached car port, with door leading to an extensive workshop having power and lighting. The substantial grounds offer large mature lawned gardens to three sides of the property with an abundance of trees, plants and shrubs surrounding. There is a paved seating area overlooking the front gardens and a separate brick paved seating area to the annexe. To the rear are outbuildings and a hay barn with five stables, paddocks and ménage for the horses.

- Garforth Office
- 4 Main Street, Garforth, Leeds, LS25 1EZ
- Call: 0113 2864276
- Email: headoffice@mdobson.co.uk

