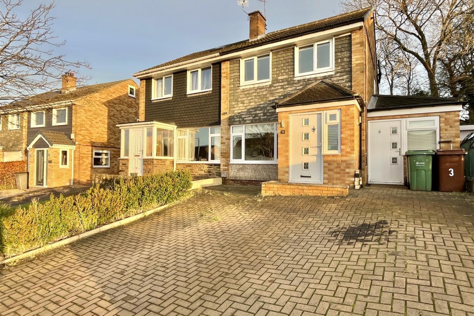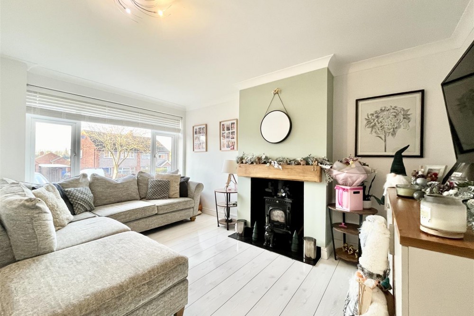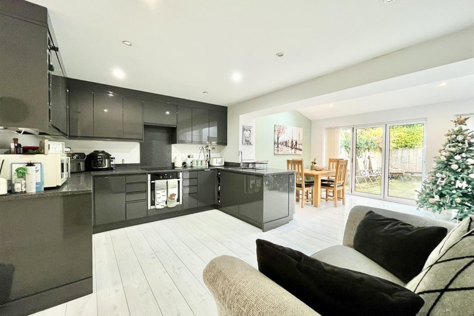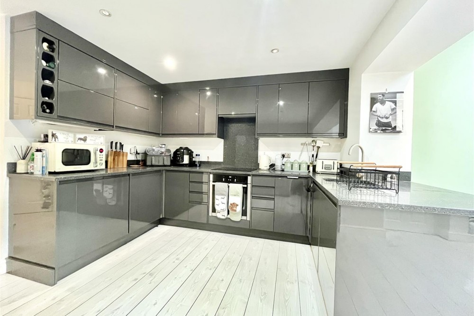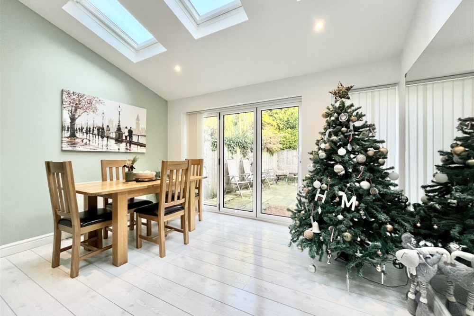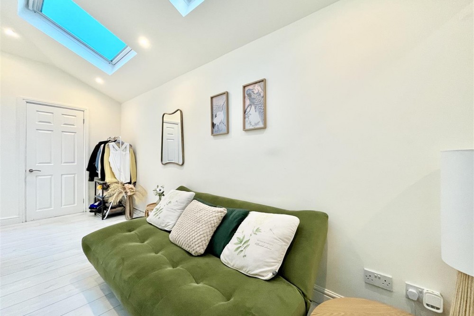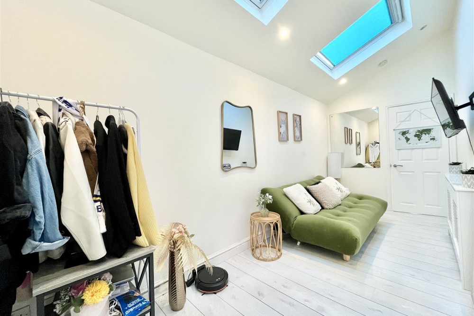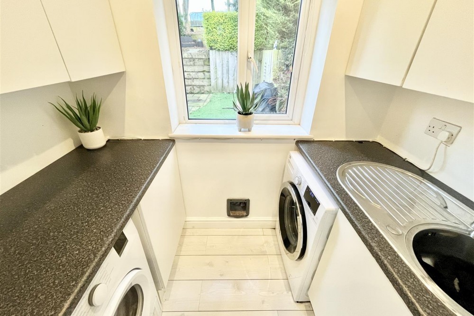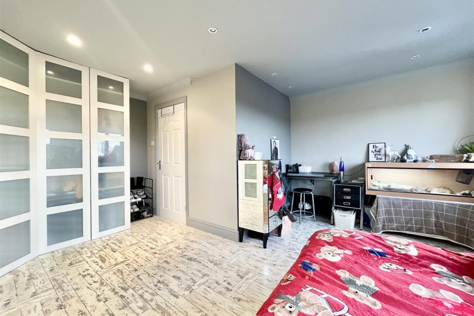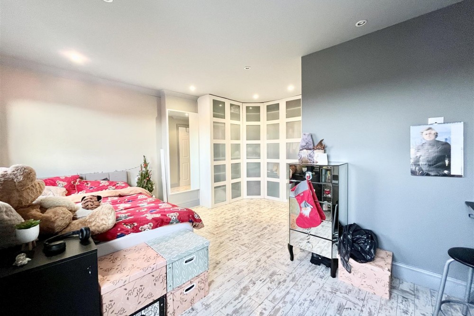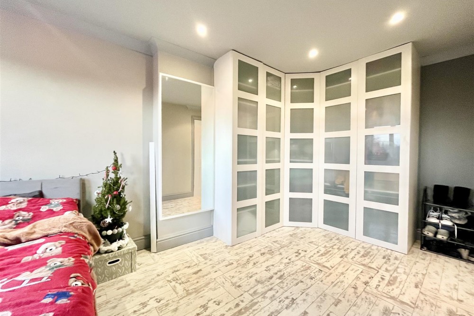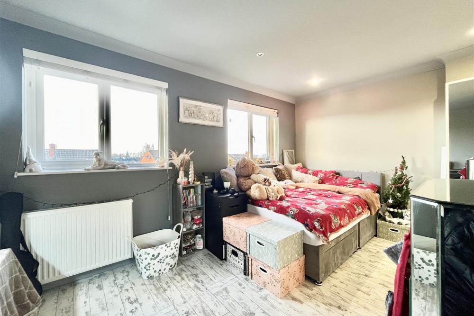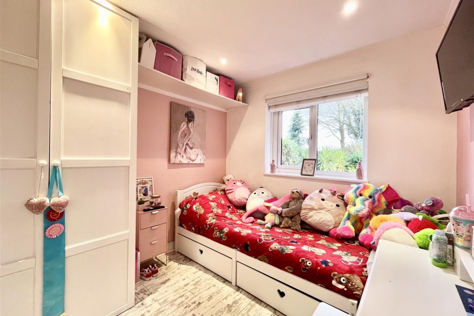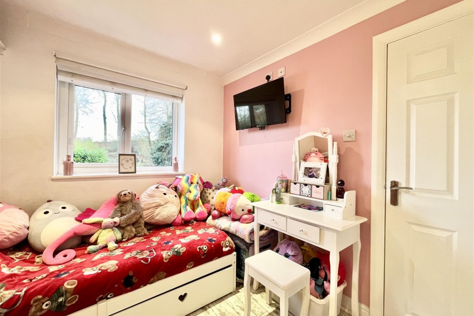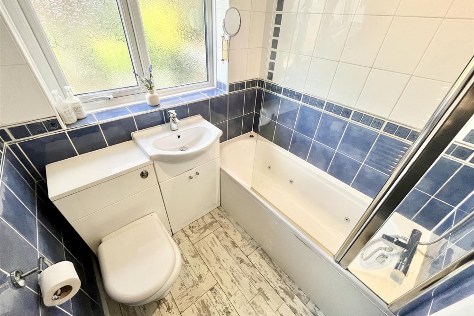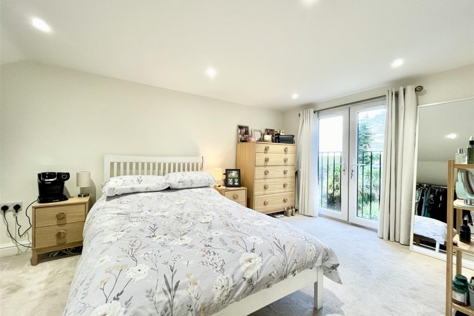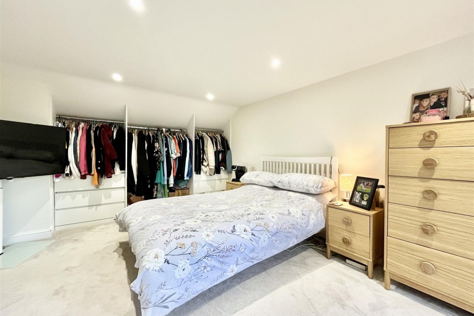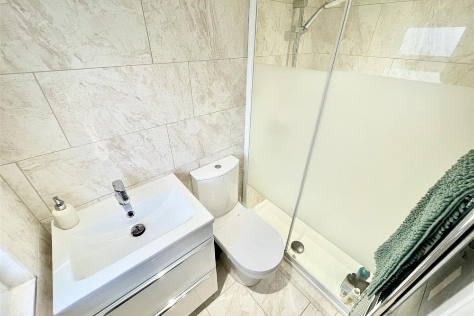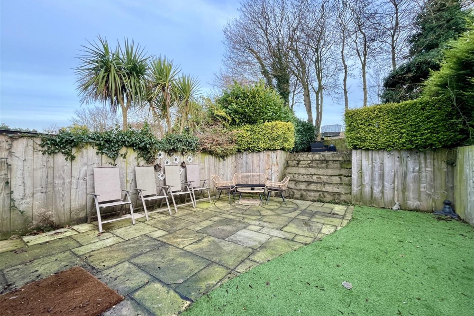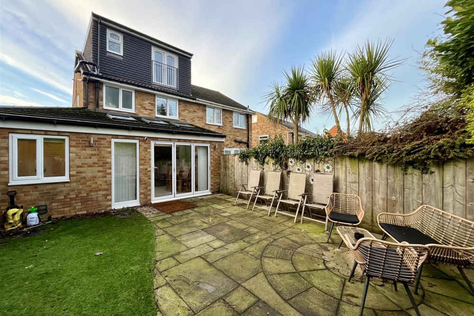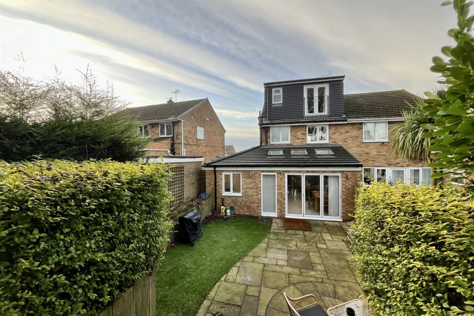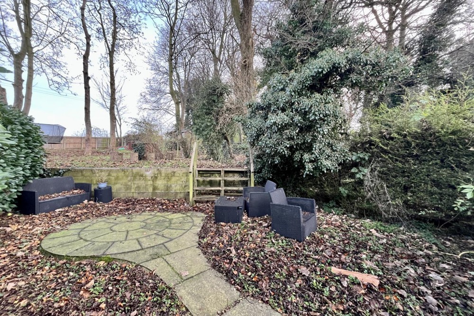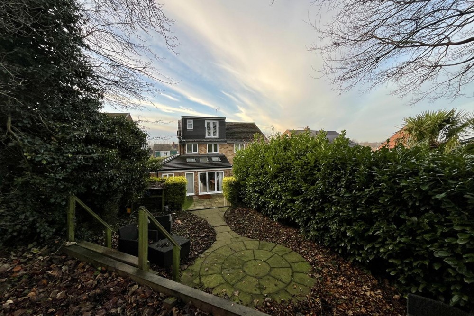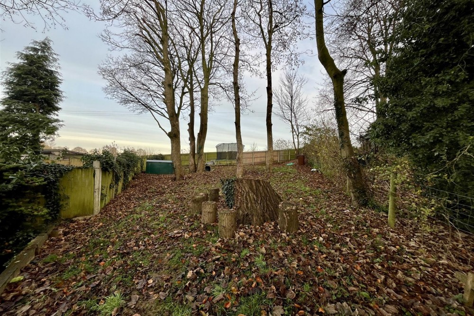4 Bedroom House - Semi-Detached
Severn Drive, Garforth, Leeds
£385,000 - Sold STC
- Largely extended three/four semi detached house located in Garforth,
- Close proximity to all local amenities and within walking distance to Green Lane Primary School.
- Utility room
- En-suite shower room
- PVCu double glazed windows
- Composite front entrance doors
- Bi-folding doors from the family area leading out to the rear garden,
- High gloss wall and base units to the kitchen
- Outside to the front of the property is a large block paved driveway providing off road parking for at least three vehicles
- To the rear is extensive woodland area which is fully enclosed by fencing having an access gate leading out to the public pathway.
Mike Dobson's are delighted to present to the open market this largely extended three/four semi detached house located in Garforth, within close proximity to all local amenities and within walking distance to Green Lane Primary School.
The accommodation briefly comprises entrance hall, lounge, kitchen/diner, family area, occasional room/bedroom four, utility room, inner hallway, ground floor WC, first floor landing, bedroom two, bedroom three, bathroom/WC, second floor landing, bedroom one, and en-suite shower room.
In addition the property has PVCu double glazed windows, composite front entrance doors, bi-folding doors from the family area leading out to the rear garden, Velux skylight windows to the family area and occasional room/bedroom four, gas fired central heating with combination boiler being serviced annually and also on two separate systems; one for the main house and one for the side extension, a stunning range of modern high gloss wall and base units to the kitchen with induction hob, oven, dishwasher, fridge and freezer, utility room with plumbing for washing machine and space for dryer, fitted wardrobes to bedroom two and bedroom three, and white bathroom suite with shower over the bath.
Outside to the front of the property is a large block paved driveway providing off road parking for at least three vehicles with a small hedge to the left hand side. To the rear of the property is a paved patio seating area with small Astroturf area with sleeper borders with plants and shrubs. Sleeper steps lead to a further part of the garden which is paved and steps lead to an extensive woodland area which is fully enclosed by fencing having an access gate leading out to the public pathway.
We do recommend an early viewing to avoid disappointment!

- Garforth Office
- 4 Main Street, Garforth, Leeds, LS25 1EZ
- Call: 0113 2864276
- Email: headoffice@mdobson.co.uk

