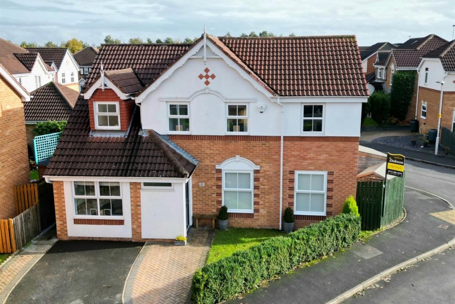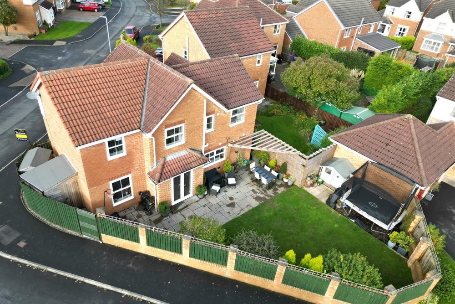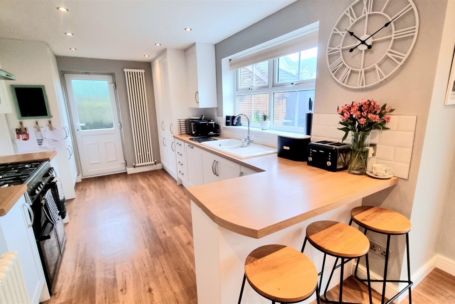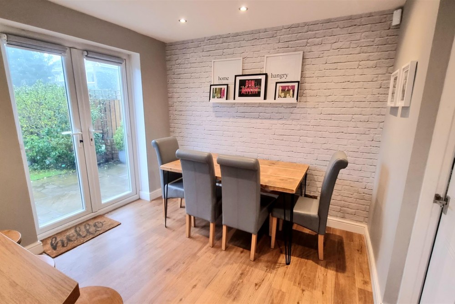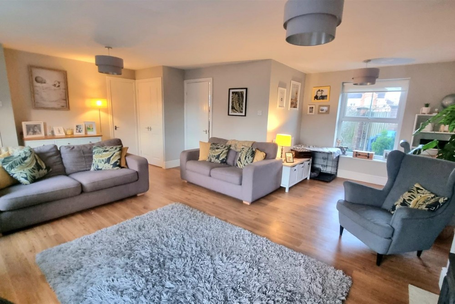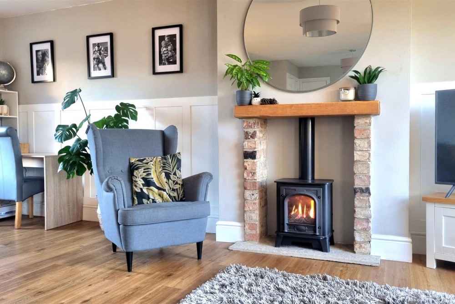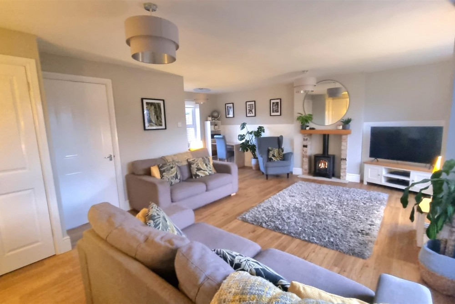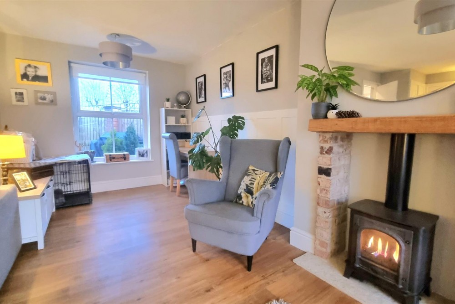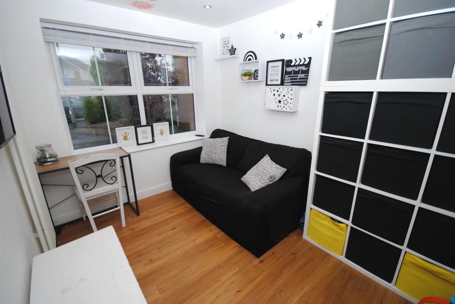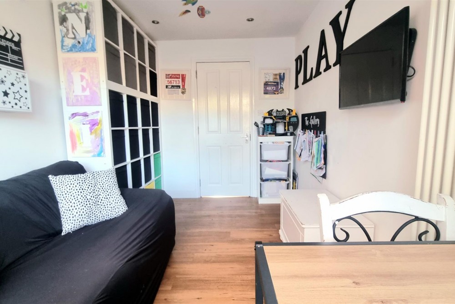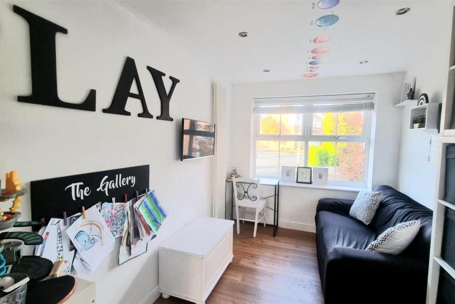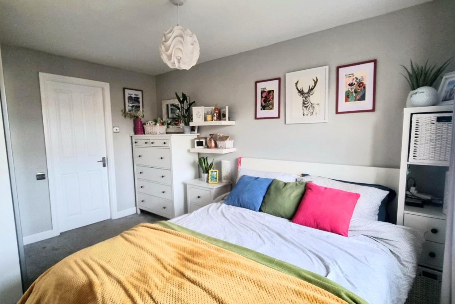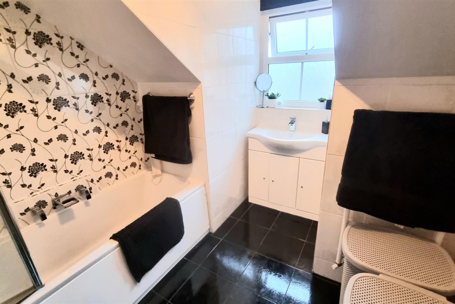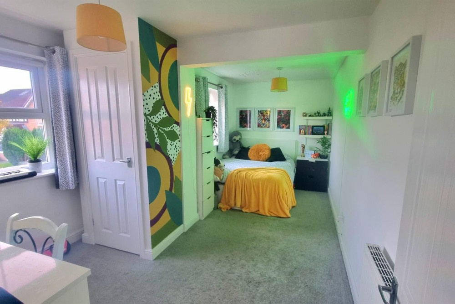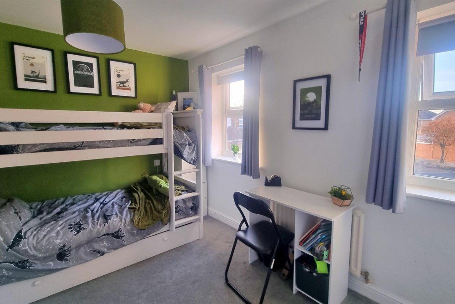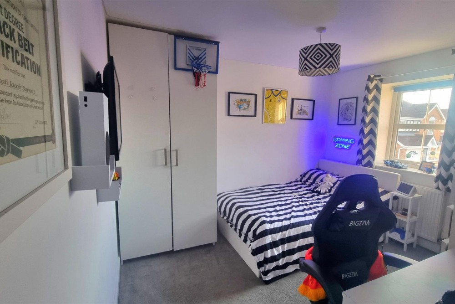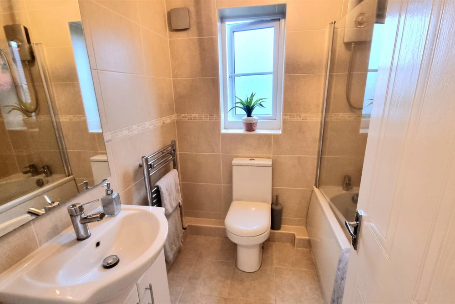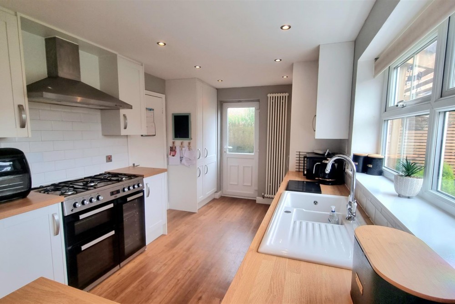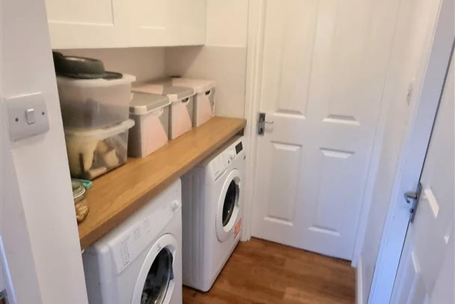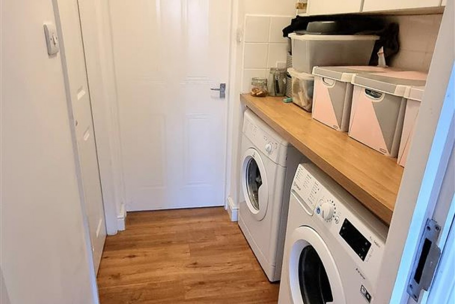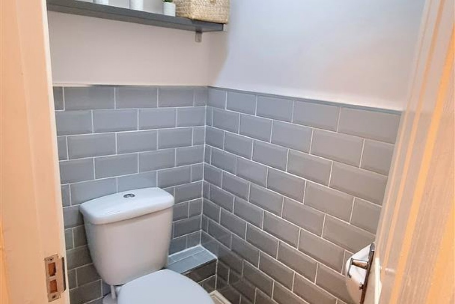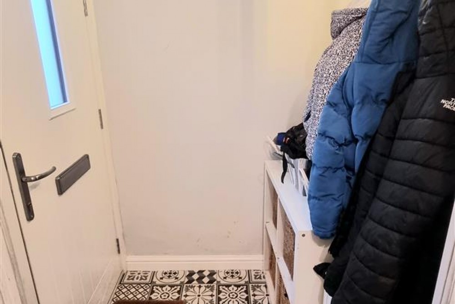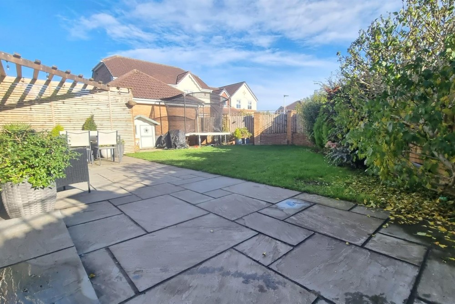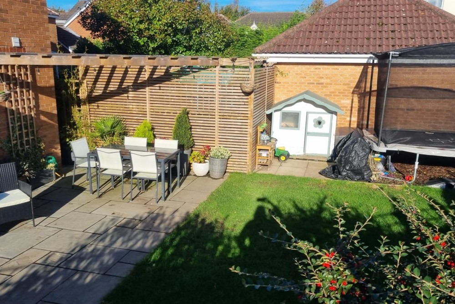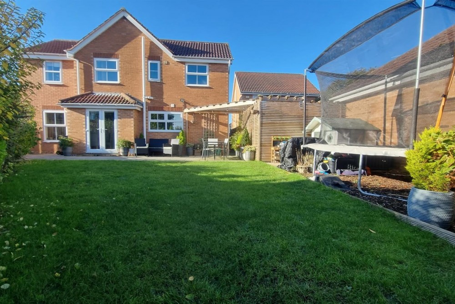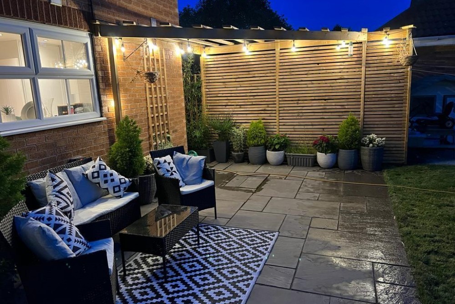4 Bedroom House - Detached
Cedar Ridge, Garforth, Leeds
£470,000
- Four bedroom extended detached family home
- Sought after development
- PVCu double glazing throughout
- Gas central heating with Worcester Bosch combination boiler
- Feature gas stove to lounge
- Modern fitted dining kitchen with integrated appliances
- Three piece white en-suite bathroom to main bedroom
- Situated on a corner plot
- Driveway providing off road parking
- Private and enclosed rear garden
An opportunity has arisen to purchase this superb four bedroom extended detached house, situated on this sought after development in east Garforth, close to Garforth train station, shops, schools and within easy reach of the A1/M1 motorway. The accommodation briefly comprises, entrance porch, hall, lounge, dining kitchen, utility room, ground floor WC, playroom/Study, four double bedrooms to the first floor with en-suite bathroom to the main bedroom and family bathroom. In addition, the property has PVCu double glazing throughout, gas central heating with Worcester Bosch combination boiler (located within a kitchen cupboard), spacious lounge with feature gas stove, modern fitted dining kitchen with provision for gas range having extractor hood over, integrated floor to ceiling fridge and integrated floor to ceiling freezer, integrated dishwasher, complimentary tiled work surfaces and French doors leading to the enclosed rear garden. The garage has been converted to make another reception room, currently used as a playroom, or would make an ideal home office. The first-floor landing leads to four spacious double bedrooms, the main bedroom having a three piece white en-suite bathroom with bath having shower over and side screen, vanity wash basin with triple cupboard below and low flush WC, two of the bedrooms have useful storage cupboards/children's wardrobes and the family bathroom has a three piece white suite also with bath and electric shower over, vanity basin with double cupboard below and low flush WC. Externally the property is situated on a corner plot with driveway providing off road parking and an open plan lawned garden area. A gate provides access to the fully enclosed rear garden with paved patio seating area and pergola to provide additional privacy and lawn with a large variety of mature shrubs to the border and children's barked play area. In addition, there is an outside water tap, and outside lighting. Viewing is recommended.

- Garforth Office
- 4 Main Street, Garforth, Leeds, LS25 1EZ
- Call: 0113 2864276
- Email: headoffice@mdobson.co.uk

